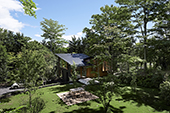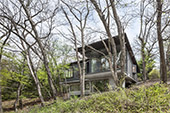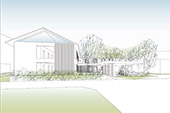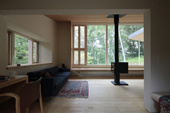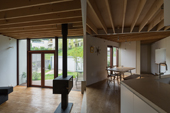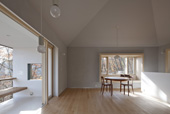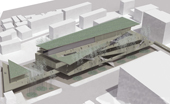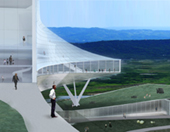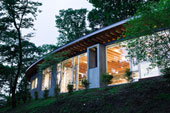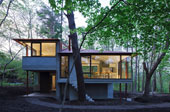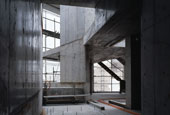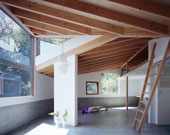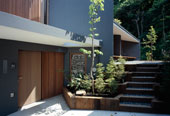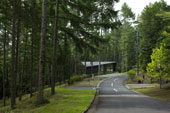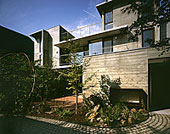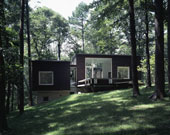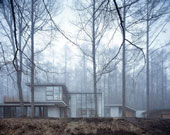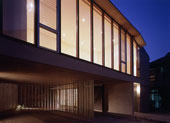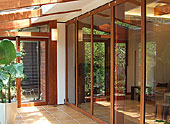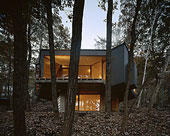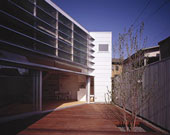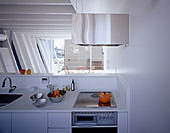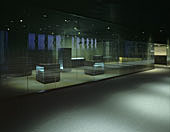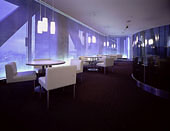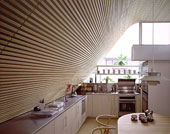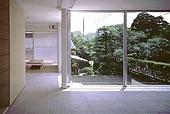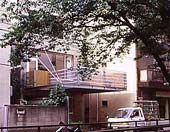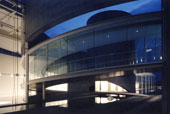2015
Private Villa
VILLA-J
2013
Private Villa
J-project
2013
Nursing home
VILLA-A
2012
Private Villa
Fan
beam house
2011
Private Residence
VILLA-G
2011
Private Villa
Oita
Prefectural Art Museum
2011
Museum
competition
2011
Museum
International competition
We aim
to form new links between the nature and the city and the museum.
Respecting the existing landscape, two volumes will be placed.
By placing the two volumes so that they harmonize each other, the potential of
the existing landscape feature will be more attractive and the effect of fusion
of the landscape and the art museums will be created.
2010
Private Villa
This villa is surrounded by trees on a hillside in the national park in Japan. The site is located on a south slant near a hilltop on a mountain ridge. Considering to preserve the surrounding landscape as intact as possible,the shape of this villa is curved by tracing the landscape contour line. Vertical interval of slant where this villa exists was divided at some floor levels. The building is consecutive with geographical features in the surrounding in a ground plan as well as a in a cross section.
2010
Private Villa
2009
Housing Complex
2009
Private Residence
The two adjacent residences in Kamakura, Japan, enjoy both nearby sea and mountains. The villa is for the parentsf use and the other is a residence and studio for their son and daughter-in-law.
2009
Private Residence
2008
Private Villa
The fifth
weekend house built in Karuizawa, designed by Cell Space Architects
The cottage is built upon an uneven slope and a triangular motif is used as the
design concept.
In the space that has a three-dimensional movement line, children run around
as they do in a jungle gym.
2007
Housing Complex
Housing
complex: the house ownerfs main property is located with 2 smaller
tenantsf properties
The complex was designed to keep outer space green in a high density residential
area in the metropolitan city of Tokyo.
The eaves and the side walls, which are built to maintain privacy and protect
from too intense sunlight, spice up the building.
2007
Private Villa
The main features of the house are the black and white monotones and simple geometry. The monotones allow the natural colors of nature into the house and the geometry is complementary to the vertical growing Japanese larch planted along grid lines.
The weekend house is located in a south-western facing, gently sloping position and is covered exclusively with Japanese larch.
2006
Private Villa
The design concept is to combine vertical and horizontal lines of the concrete floor and the walls with the vertical lines of the Japanese larch.
TRIAD
(The garage house)
2006
Co-operative house style
2006
Private Residence
2005
Private Villa
The exterior walls are roughly hexagonal in shape with the mirror-clad interior walls laid out in honeycomb fashion to reflect the light and add to the feeling of space.
Both real and virtual landscape generated by mirror reflection gives a kaleidoscopic visual effect. Diagonal House.
2005
Private Residence
Villa-120
2005
Private Villa
2004
Private Residence
2004
Private Residence
2004
Clinic
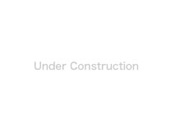
Sculputure Museum
2003
Museum
Museum
Cafe
2003
Cafe
Natural light makes various patterns through an exterior stainless mesh.
2002
Private Residence
We have created comfortable space, focusing on visual effects.
1999
Private Residence
We have intended to take the green exterior into the interior space.
1997
Private Residence
Nasunogahara Harmony Hall.
1994
Concert Hall
Theater
Gallery
(Cooperation with Mr. Jyunichi Nakajyou)
