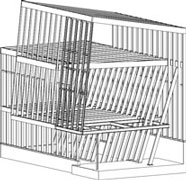


| Policy | Profile | Works | Publications | Favorite | Contact | Links | News | |||||
biography awards exhibitions |
Timeline villa residence housing complex public comercial |
plants dog |
||||||||||
| Fold House | |||||
     |
→ more | ||||
| The site is located in a commuter
town, an hour train ride from downtown Tokyo. Although its zoning is
categorized under industrial district, a growing number of lots in the
area cater to housing purposes. Since there is always a possibility for
a large-scale development to take place in the future. I have chosen
a plan that is self-contained within the site, not counting on the large
vacant lots that are scattered over the vicinity. My idea was to create a space wrapped in surfaces that layer and slide with one another, rather than partitioning the inside from the outside with a single surface. Old Japanese houses structured with layers of fusuma (sliding door) and shoji (paper screen), traditional kimonos worn as several layers of cloth - I wished to explore that which is created through the act of layering, and psychology of it, through architecture. Such being the case, the total design of this house, from the building's overall structure down to each detail, is performed by means of 3 manipulations - `layering', `wrapping' and `sliding' - in three dimensions. Two bent surfaces are slid along the south-north axis to create the large eaves and the semi-outdoor space to keep the summer blaze out and ensure longer hours of winter daylight. The roof is double-layered so that the wind passes through and disperse summer heat, and also to create a semi-outdoor rooftop space. The inside surfaces are slanted, working as braces that bear horizontal forces such as earthquake. As to details, the manipulation of 'layering' is expressed through shifted layers of exterior materials, structural materials and interior materials. Another element derived from the act of 'layering' that characterizes this building is the notion of front side and back side of a surface. In particular, the notion of backside calls forth a more private feeling, a sense that is closer to the skin. I used different colors to emphasize the two sides. The outside of the surface is painted white, to reflect sunlight and decrease thermal load: on a cloudy day, the building blends with the sky. The inside of the surface is painted blue gray. In the environs of Tokyo, the sky seldom turns deep blue: it always has more of a gray hue. On a sunny day, one looks up the sky from inside of the terrace to find the eaves blending with the sky. The land is cut up into small pieces, but the sky is big and vast. I intended that small, enclosed private domains should connect to the endless sky or disconnect according to the weather, hailing to each other. |
|||||
| Location |
Nagareyama,Chiba Residence timber frame, steel frame 2 stories 85.32 sq m January 2003 - August 2003 September 2003 - March 2004 |
 |
|||