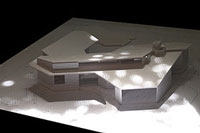


| Policy | Profile | Works | Publications | Favorite | Contact | Links | News | |||||
biography awards exhibitions |
Timeline villa residence housing complex public comercial |
plants dog |
||||||||||
| Villa 120@@Winter / Summer | |||||
      |
¨ more | ||||
| This villa located in Karuizawa
is composed by superposing 120obtuse angles on isometric grids. In the living room snaking its way ,dining room, entrance hall that is clipped from hexagon, folded glass breezeway ,bended wash room, folded terrace in the garden, various combinations of 120obtuse angles are planted in the scale of plan and details. It weaves diverse spaces and sequences and joins the living space with the scenery of nature. |
|||||
| Location |
Karuizawa,Nagano Prefecture Villa Reinforced concrete and steel framework 1 Story@ 1,485.77 sq m September 2003 - March 2004@ April 2004 - January 2005 |
 |
|||